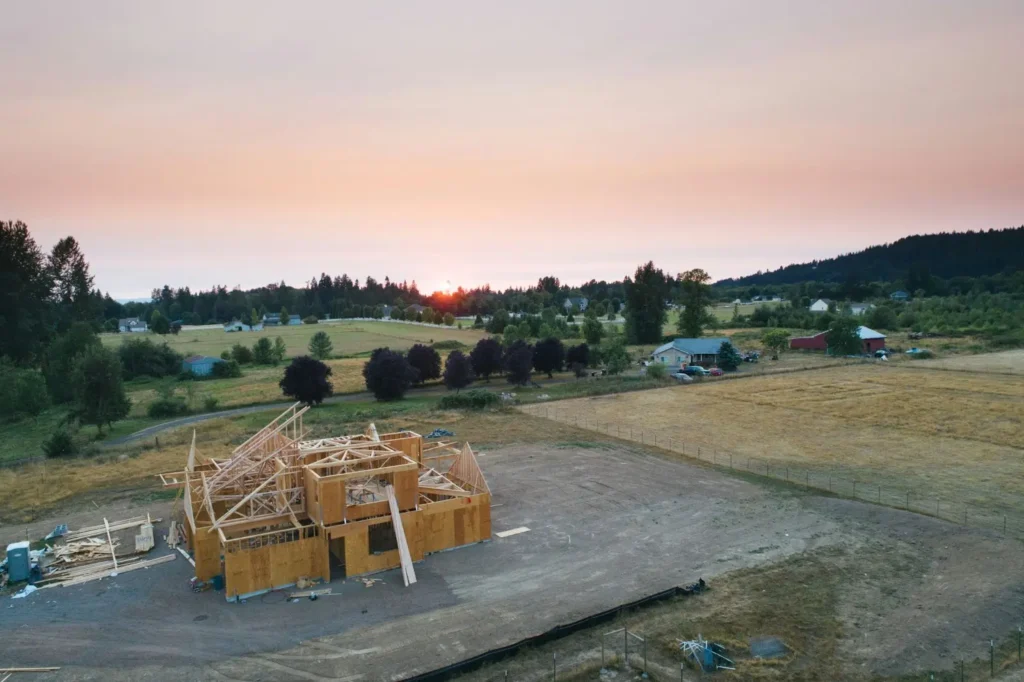Residential construction primarily focuses on building, renovating, and remodeling homes. Whether it’s a single-family house, condominium, or apartment complex, these projects aim to create comfortable living spaces. One key characteristic of residential construction is its smaller scale compared to commercial projects. Residential projects often involve fewer stakeholders and require less complex planning and approval processes.
Attention to detail is crucial in residential construction. From room layouts to material choices, every decision aims to create a functional and aesthetically pleasing home. Architects and designers work closely with homeowners to understand their needs, ensuring the final result reflects their unique style.
Materials Commonly Used in Residential Construction
Materials in residential construction emphasize cost-effectiveness, durability, and aesthetics. Common materials include wood, concrete, and brick. Wood is favored for its versatility and affordability, making it an excellent choice for framing. It can be easily shaped and customized for various architectural styles.
Concrete is known for its strength and resilience and often forms basements and slabs, providing a solid foundation for the building. It can be molded into various shapes, allowing for creative designs.
Brick offers timeless appeal, commonly used for exterior walls and fireplaces. Its natural beauty and durability add warmth to a home, creating an inviting atmosphere.
Did You Know?
Homes built to Energy Star program standards are 20% more energy efficient than those constructed according to the 2009 International Energy Conservation Code (IECC). This significant efficiency boost highlights the importance of selecting appropriate materials and practices in residential construction.
The Process of Residential Construction
Residential construction follows a distinct process, starting with site preparation, which includes clearing and leveling the land. This step ensures a solid foundation for the construction.
Next, the foundation is constructed, providing the stability necessary for the structure. The type of foundation depends on various factors, such as soil conditions and building design. Each method, from traditional concrete slabs to raised foundations, is chosen based on project requirements.
Once the foundation is in place, the framing stage begins, where the house’s skeleton takes shape with walls, floors, and roofs. This requires precision to ensure the structure is strong and stable.
After framing, the focus shifts to installing windows and doors, allowing natural light to enter and providing access to the exterior. Electrical, plumbing, and HVAC systems are then installed, ensuring the home has all necessary utilities for comfortable living.
Insulation is added to regulate temperature and reduce energy consumption. This step is essential for creating a thermally efficient living environment.
Final stages include interior finishing, such as painting, flooring, and cabinetry. These details transform the house into a home. Exterior finishing, including landscaping and driveways, completes the property’s look, enhancing its curb appeal.
Although residential construction is complex, it requires careful planning, skilled craftsmanship, and attention to detail. Every aspect contributes to creating a home that reflects the homeowner’s vision and lifestyle.









