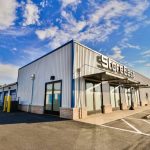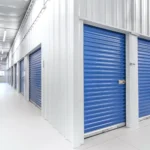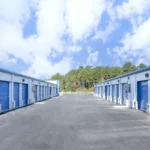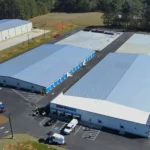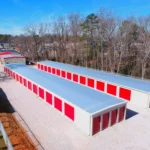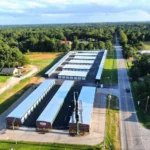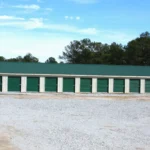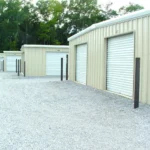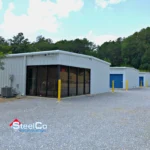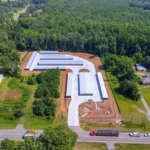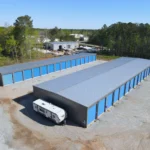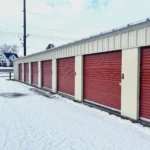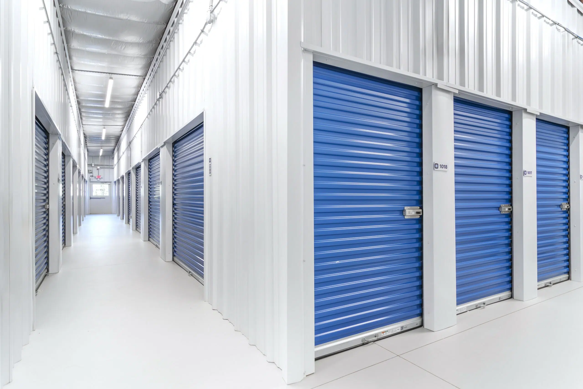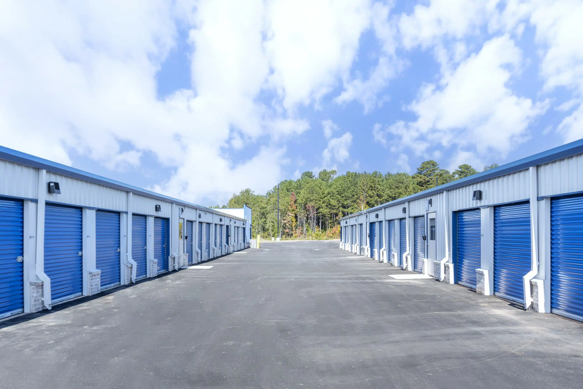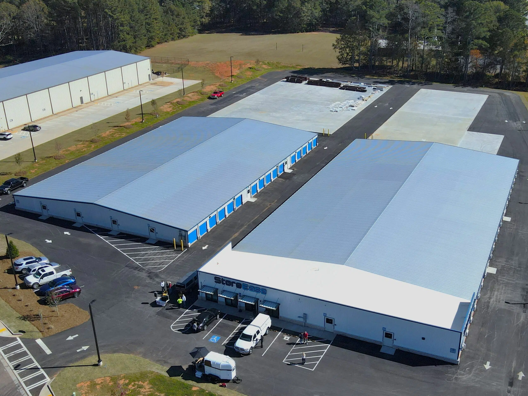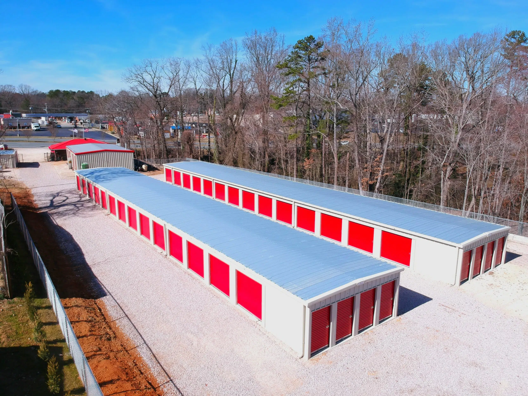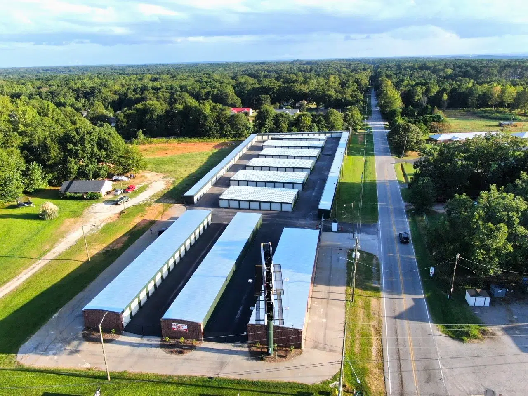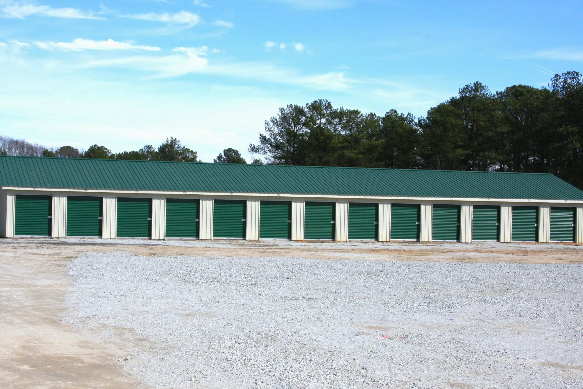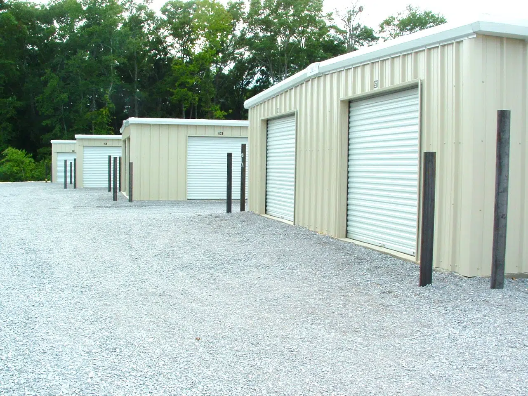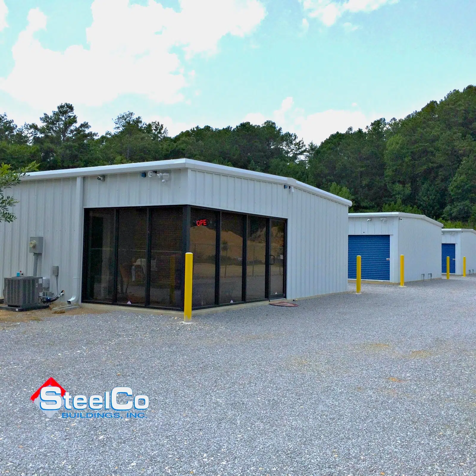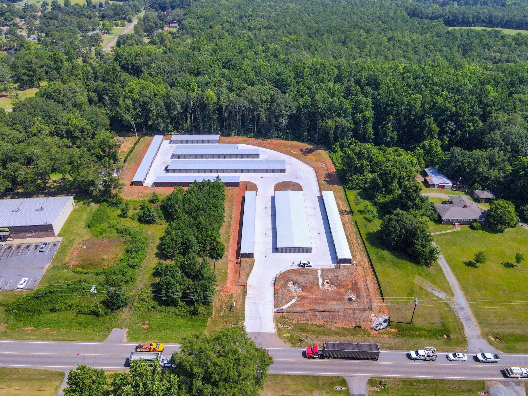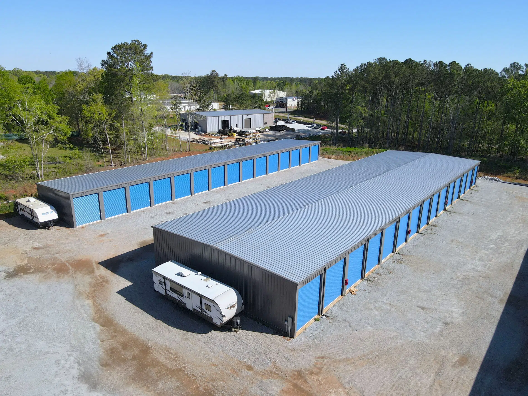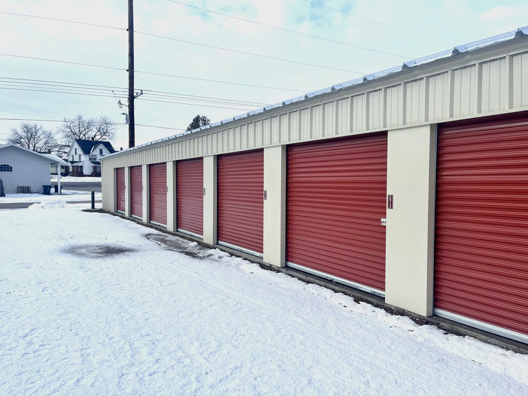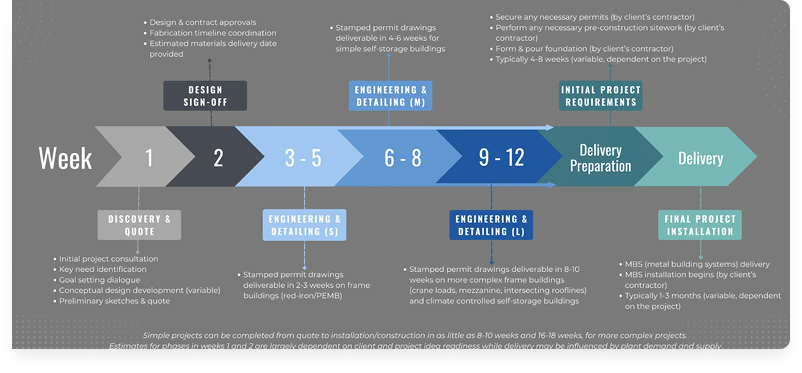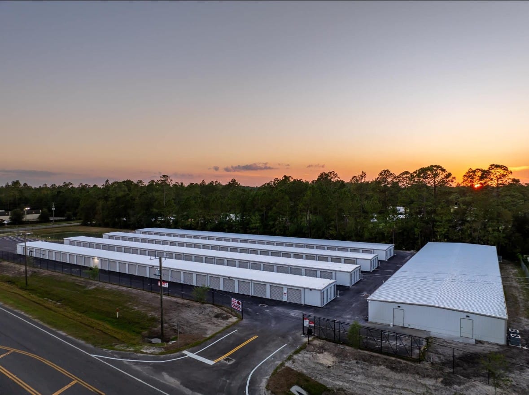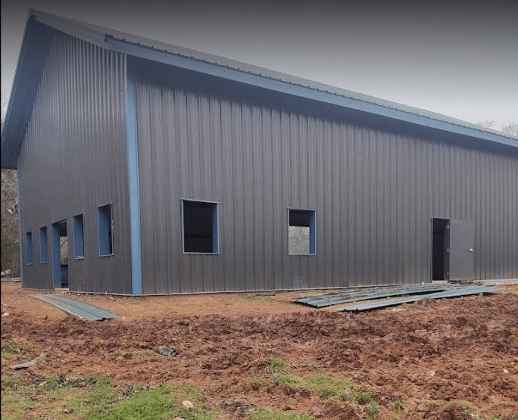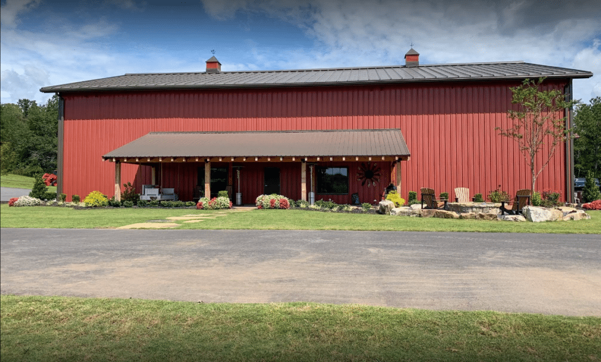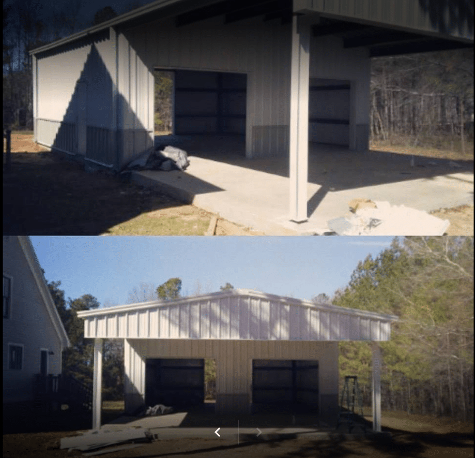Commercial Use
Prefabricated self storage buildings, also known as mini storage buildings or pre-engineered self storage buildings, are among the most popular type of commercial and PEMB (pre-engineered metal building) buildings being erected today. And there is plenty of demand for it. According to the “2024 Self-Storage Almanac” published by MiniCo Insurance, the American self-storage sector is estimated to be worth $44.3 billion with around 52,301 operational storage facilities, offering an estimated 2,099,000,000 square feet of storage space.
The self-storage industry is booming due to increased urbanization, consumerism, and life transitions that drive demand for extra space. As people downsize, accumulate more belongings, and navigate life changes like moving or starting home businesses, self-storage offers a flexible solution. The industry has also benefited from trends in minimalism, population mobility, and strong investment interest, leading to expanded facilities and greater accessibility, making it a resilient and growing sector. The self-storage industry is expected to continue growing, too. The US market is projected to reach $49.88 billion by 2029, growing at a CAGR of 2.37%. Globally, the market is set to grow at a pace of 4.37%, reaching $72.15 billion by the end of 2029.
For our commercial clients, SteelCo has 23+ years of experience in designing, delivering materials, and building erection (in Southeast U.S. only). Customers of prefab mini storage facilities expect choices and solutions, and we deliver – self storage units or “bays” that start on the small side, usually 5’ X 10’, and then go up in increments from 5’ X 10’ to 10’ X 15’ to 10X 20’ and 10’ X 30’ or even larger. Customers may be happy with outdoor storage units, or they may prefer an indoor unit that provides climate control. Prefab self storage buildings from SteelCo come in a wide variety of building plans and we can customize them to your own specific needs.

