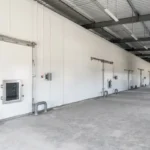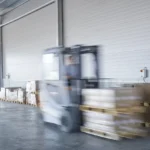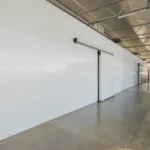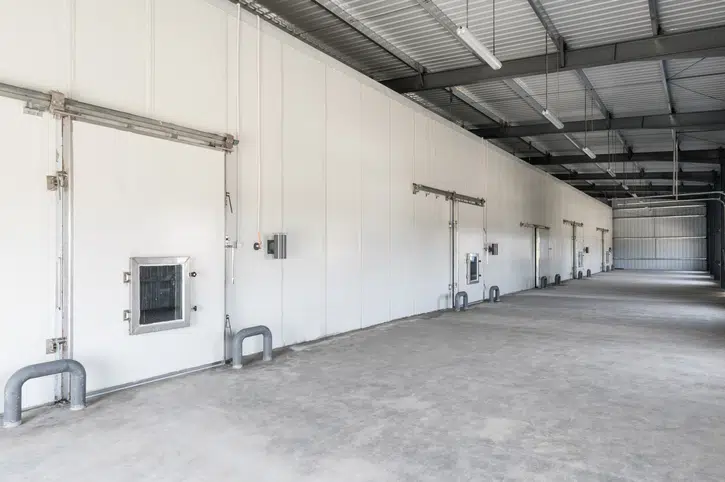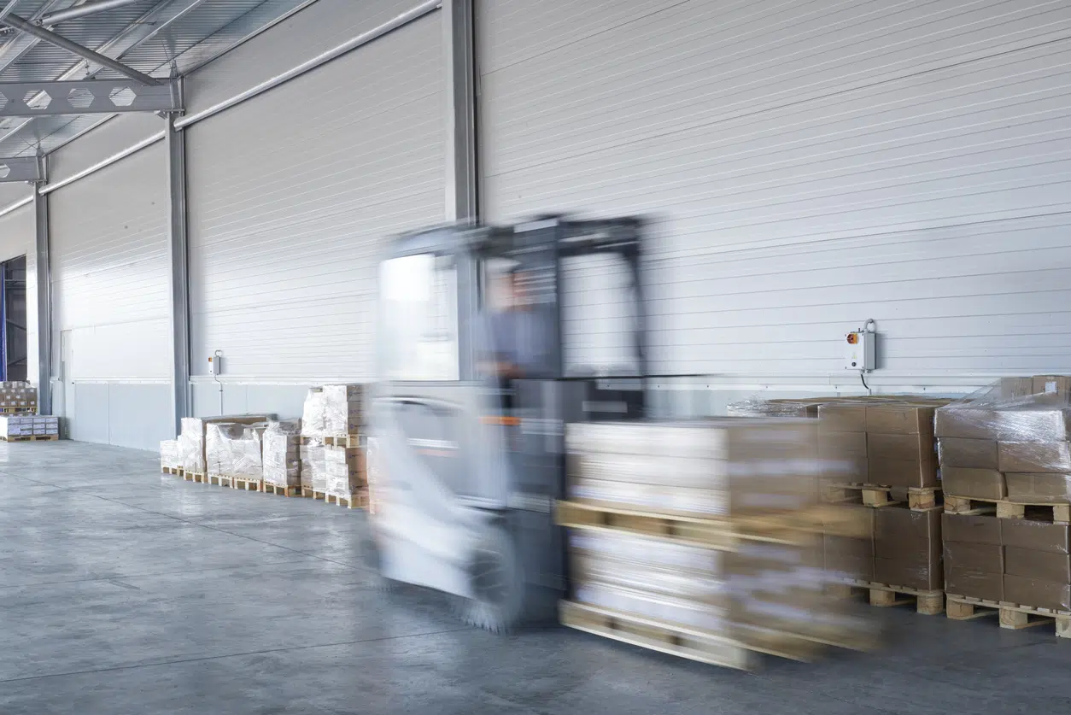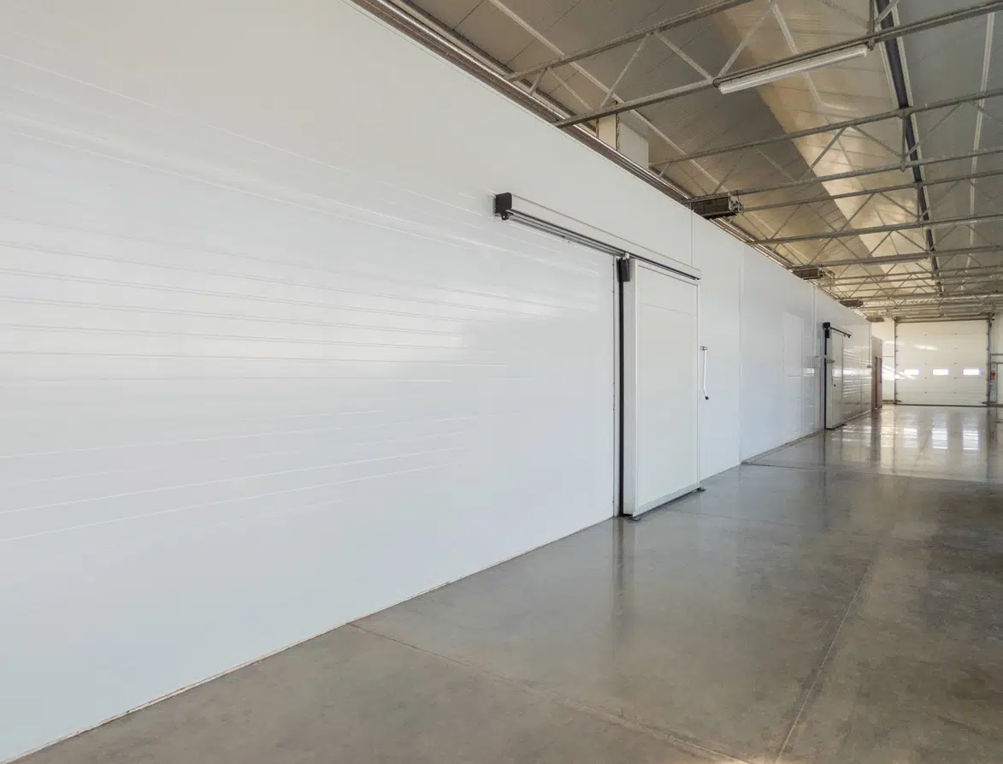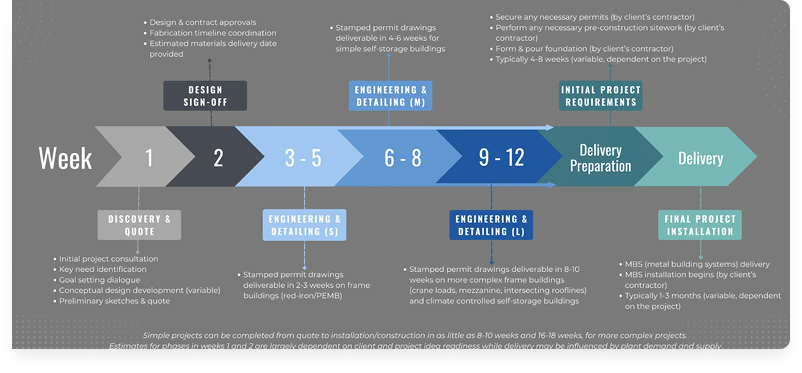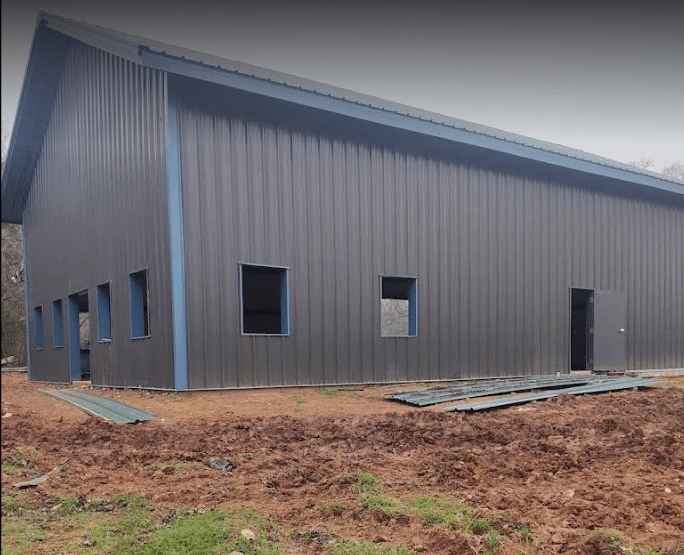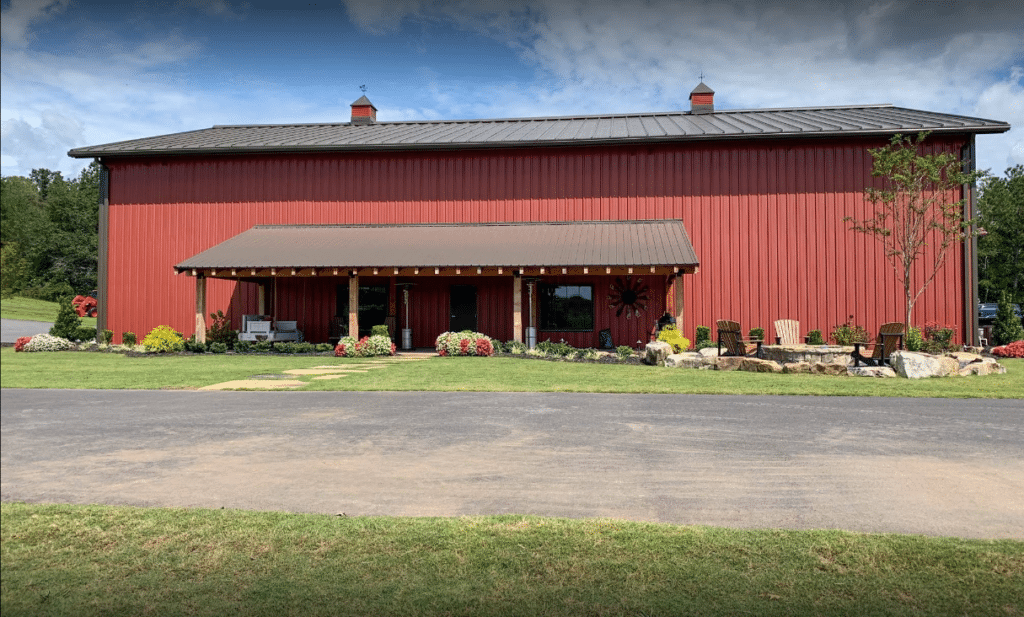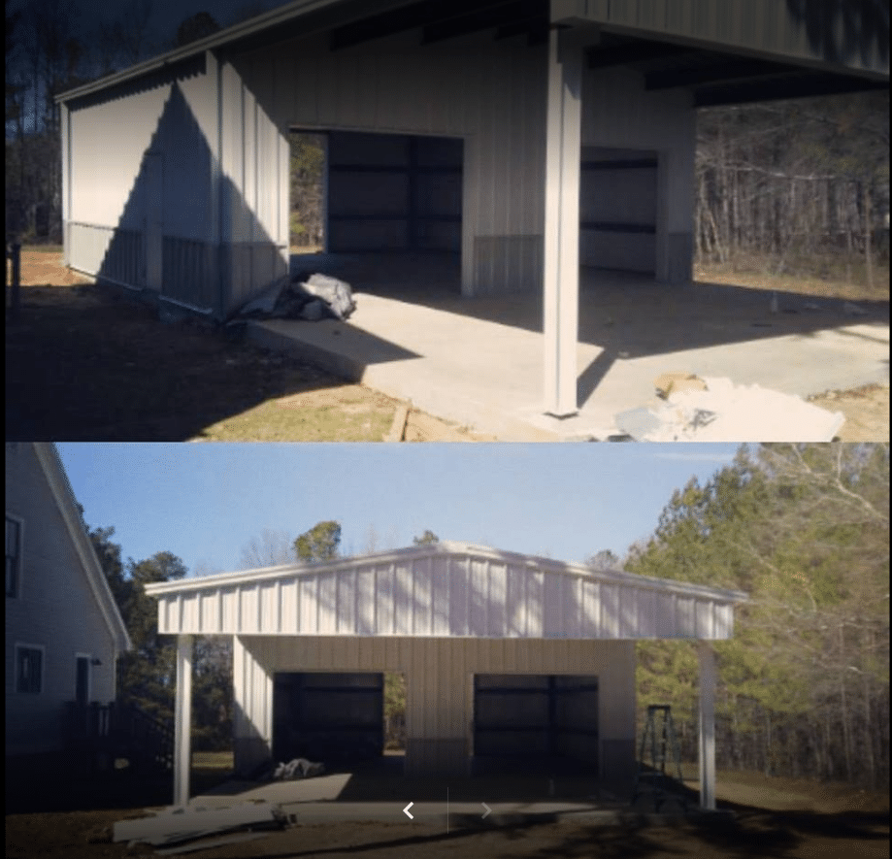Cold Storage Building Usage
Cold storage buildings generally fall into three key types, each with specific features suited to different operational requirements:
-
Combination Refrigerator Rooms: Designed to offer flexible temperature zoning for storing multiple product types—ideal for grocery distributors, restaurants, and food-service facilities.
-
Modular Refrigeration Rooms: Customizable, scalable systems built from insulated panels, providing precise temperature control and easy expansion. Ideal for pharmaceuticals, laboratories, and high-value perishable inventory.
-
Industrial Cool Rooms: Large-scale cold storage spaces engineered for high-volume industrial applications, perfect for agriculture, meat and seafood processing, dairy operations, and logistics hubs requiring significant refrigerated capacity.
Beyond food storage, cold storage facilities also safeguard pharmaceuticals, temperature-sensitive chemicals, medical supplies, and other perishable or climate-sensitive inventory, making them essential across a variety of industries.

